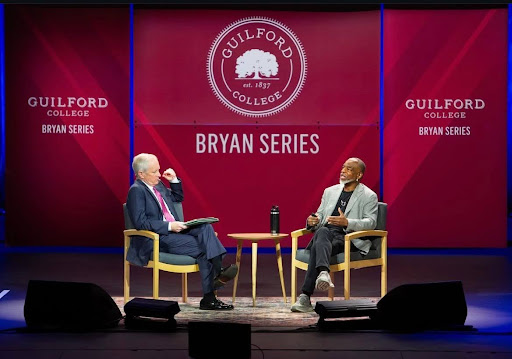As soon as students left for summer, construction workers invaded campus. Over the course of three months, the school’s renovation plans were put into action.
The renovation areas include the Joseph M. Bryan Jr. Plaza, Hege Library, Bauman Telecommunications Center, Mary Ragsdale Fitness Center, Joseph M. Bryan Jr. Plaza, King Hall faculty space and the Jack Jensen Golf Center.
The most prominent project is the construction on the Joseph M. Bryan Jr. Plaza to create a new campus center. The college used rocks from local areas for the water feature and plans to plant trees across the plaza in upcoming weeks.
The new seating arrangement and fountain will provide a space for students to relax after class, while the new walkway and eliminated road will allow for safer pedestrian and bicycle travel.
The original fountain proposal came from the 2005 master plan, but due to deferred maintenance this plan was put off until the Joseph M. Bryan Foundation recently provided funds for the project.
After news of the plaza was released to the community, however, many students were perturbed by the financial and aesthetic implications of the project.
“We have a lot of things to work on before we can start focusing on our outward appearance,” said sophomore Libby Stillwell.
Students have arrived back on campus to an incomplete plaza, due to 22 consecutive days of rain in June. It is impossible to compact dirt while the ground is wet, so construction time was pushed back 40 days.
Administration members were disappointed by the delay, as they were planning to welcome students back with no visible signs of lingering construction.
On the practice field above the lake, the Jack Jensen Golf Center is currently being built in memory of the former golf coach. Once completed, the facility will be functional year-round with the help of a heating and cooling system.
Not all the renovation projects remain incomplete, however.
In the basement of the Hege Library, the Betty Place Classroom has been expanded and updated with new technologies. Workers cleared out the old classroom and removed student closets to create a larger open space.
New smart boards have been implemented in the classroom, along with many other classrooms on campus. These interactive whiteboards allow users to record notes, take screen shots, use a magnetic keyboard, and create audio recordings.
This transition into a more tech-savvy campus is also reflected in the Bauman renovations with Guilford’s first-ever hybrid classroom. This new room will allow teachers to lead classes that students can access both on and off-campus. With the help of a Web-interactive program, students can record lectures and participate in discussions regardless of their geographical location.
“A student can be in France and take a class at Guilford College,” said Support Services Manager Rex Harrell.
The old rotting structural supports in Mary Ragsdale Fitness Area were replaced and a new steel-framed, translucent panel system was created. Previously, the windows and window frames had gaps between them, which allowed for air conditioning and heat to escape. The new design provides a greener, less wasteful set-up.
“You could see outside through the cracks (in the window frames),” said Vice President for Administration Jon Varnell of the previous design.
The faculty space in King Hall was renovated to create an improved working environment for the Business Department. Many faculty offices were updated to provide a more comfortable and workable atmosphere, while making the space more inviting to students.
The first floor area was reconfigured to create an office suite for the Career Development Center and the Study Abroad offices, which includes workstations for students.
The renovation plans were implemented with the hopes of creating a campus that is as welcoming, comfortable and sustainable possible.
[photomosaic nggid=143]






